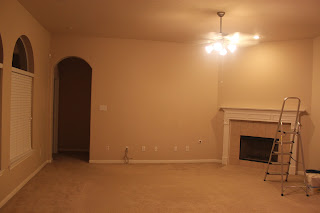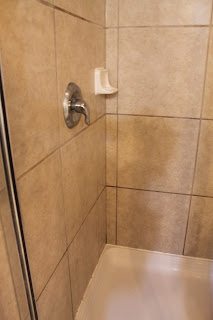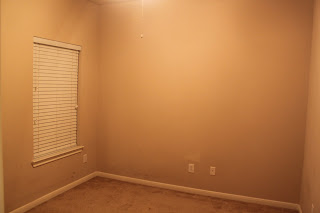Here is a continuation of the tour of our house when we first got the keys! :)
This is standing at the end of the kitchen island looking into the living room. The kitchen, breakfast, and living room are all one big room. :)
The walkway to the master.
Looking into the master.
Bryan really likes the niche in here. He wants to paint it...
The master bathroom. Aren't the flowers lovely? The owner left them just for us, and the have a beautiful smell of curry to go along with it. :)
I'm not sure you wanted to see all of that, but I figured if I was going to be thorough... I might as well.
We have our own water closet... this is taking some getting use to... :)
The closet by all means is large enough, but surprisingly it isn't as large as I would have guest when you compare them to other master closets.

The linen closet is right by the actual closet. I told Bryan he could use this one and I'll use the other :)
This is the guest bath off the entry hallway. It was pretty gross too...
At least there was pretty decorations left. (PS. those do not exist in the Hazzard's house any more!)
This is a picture of Bedroom 2 (3 looks just like it)
The door on the left goes back to the hallway, the door on the right into the walk-in closet.
Nice big closets! We'll see how long the "feel" big with stuff in them...
Bedroom 4
Love yall!! I hope that wasn't too boring! :)


























